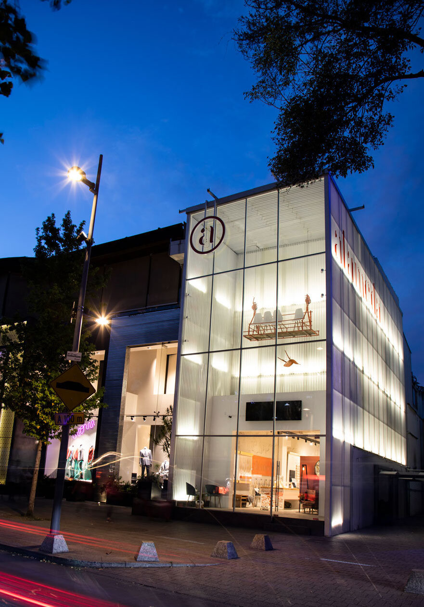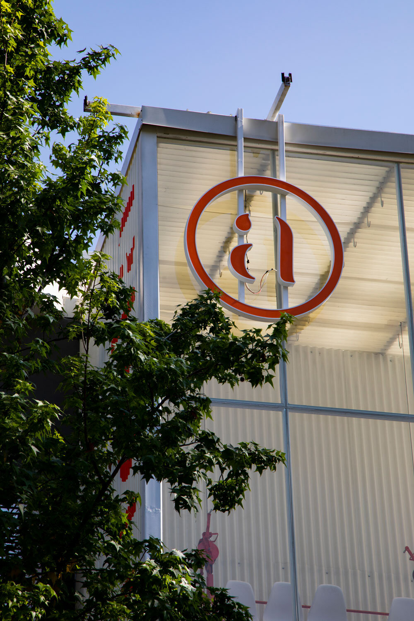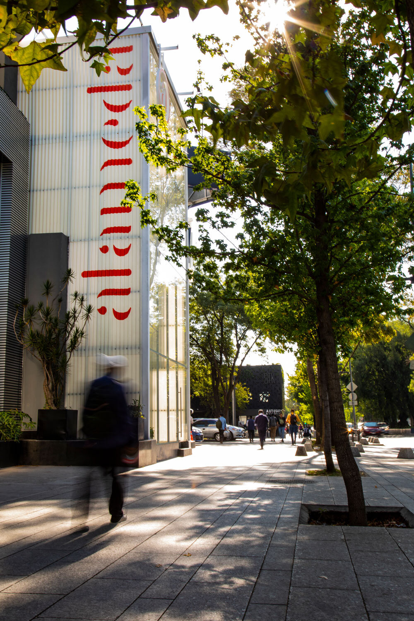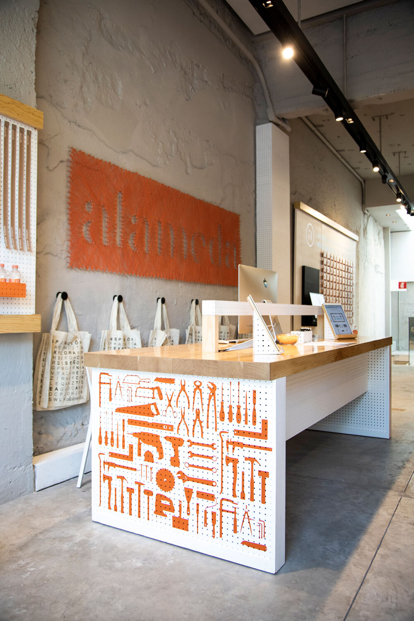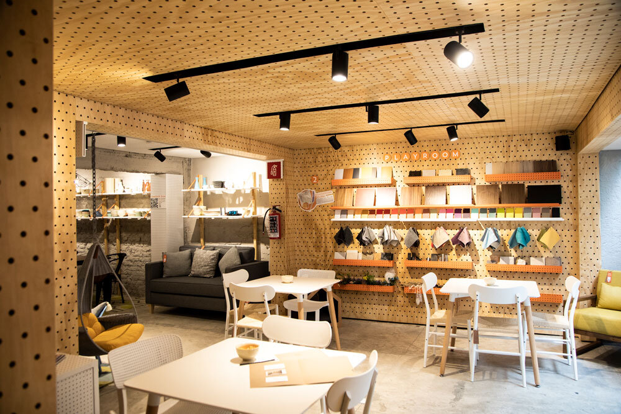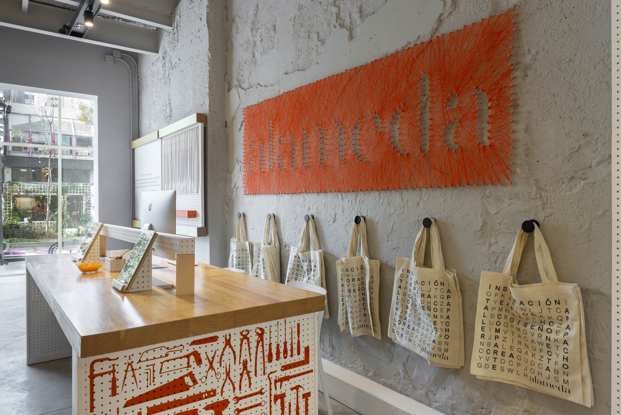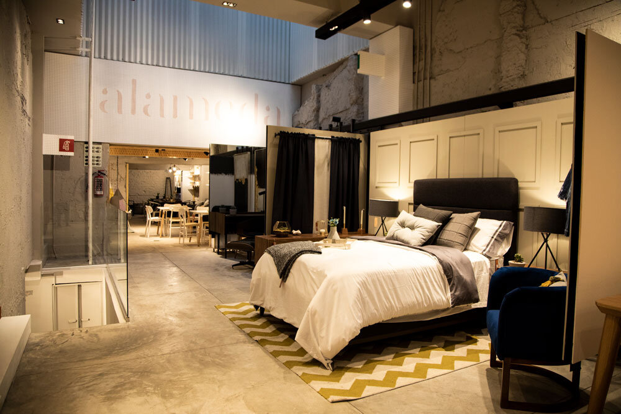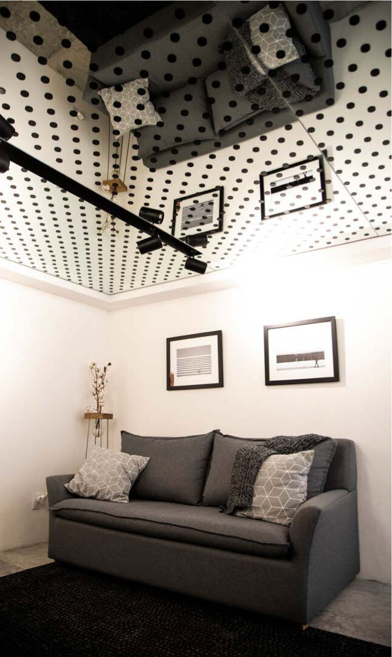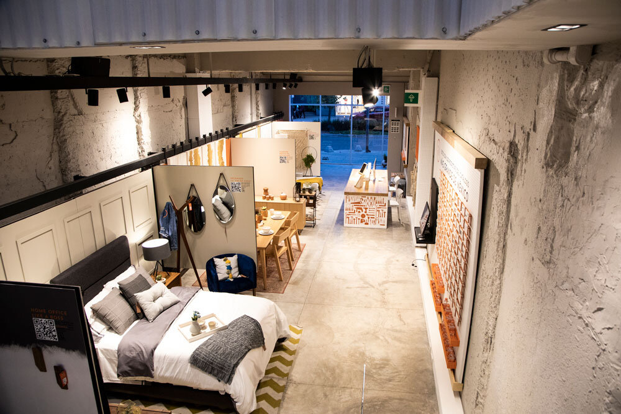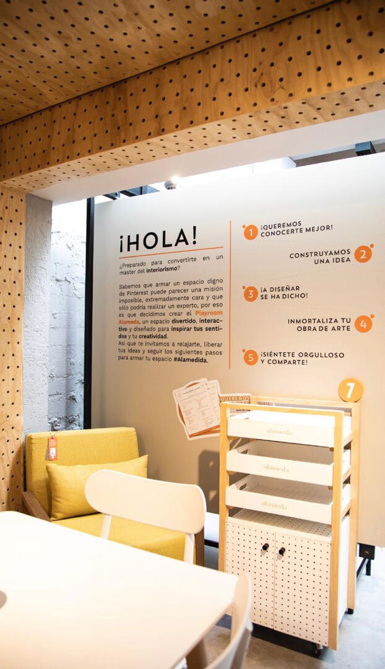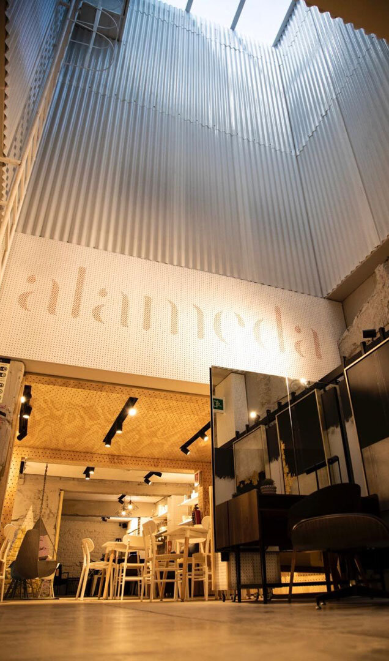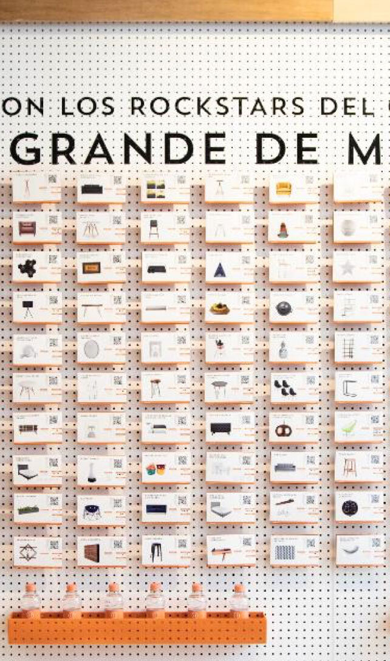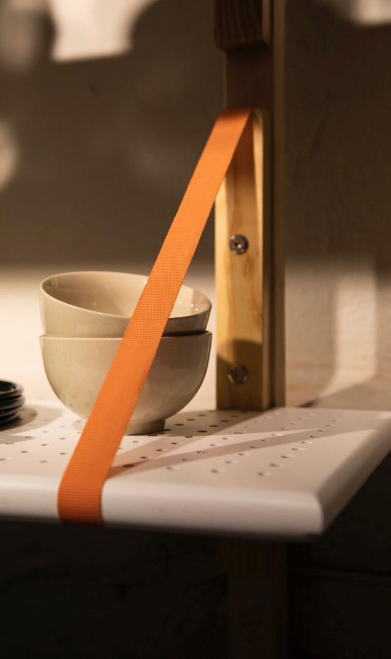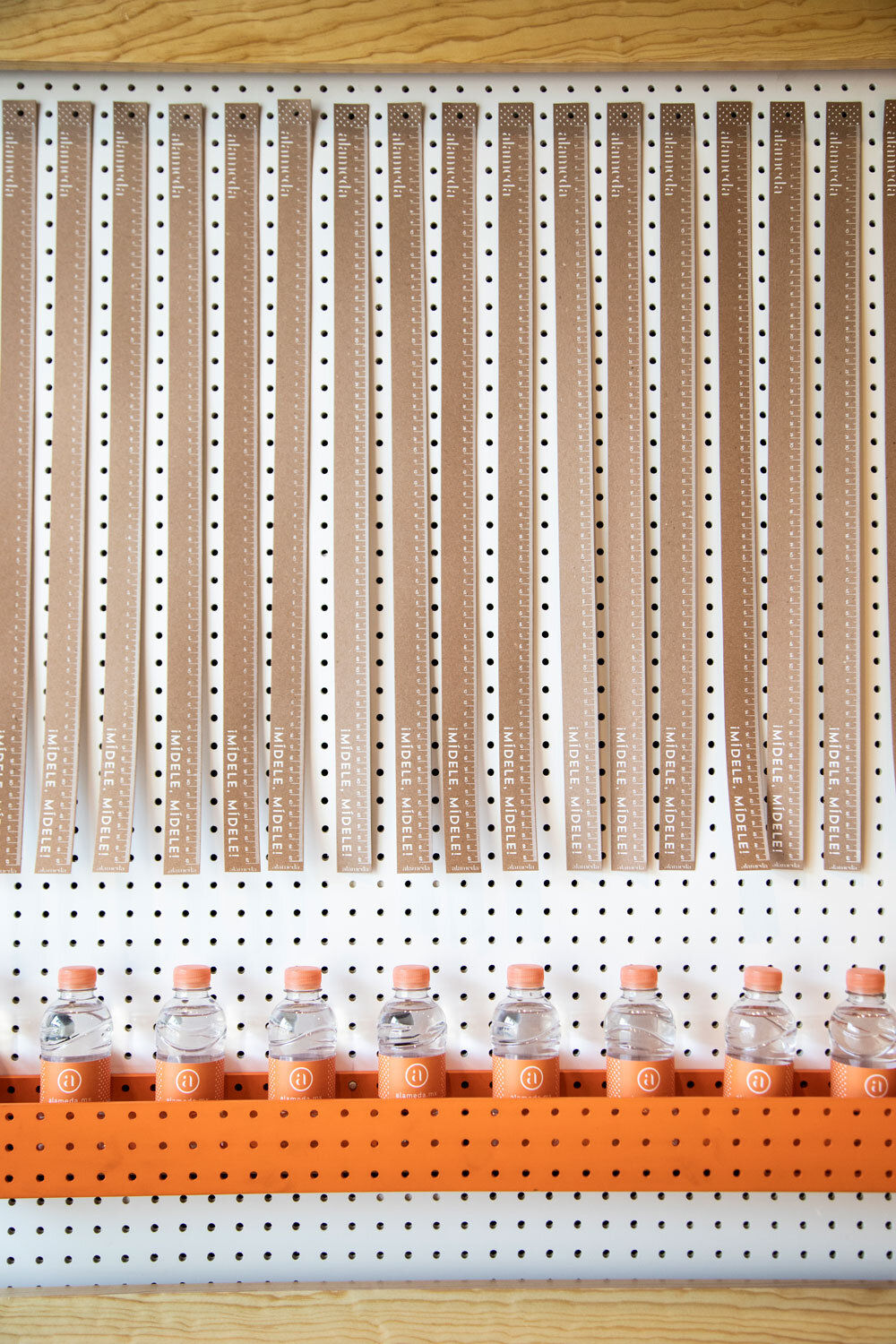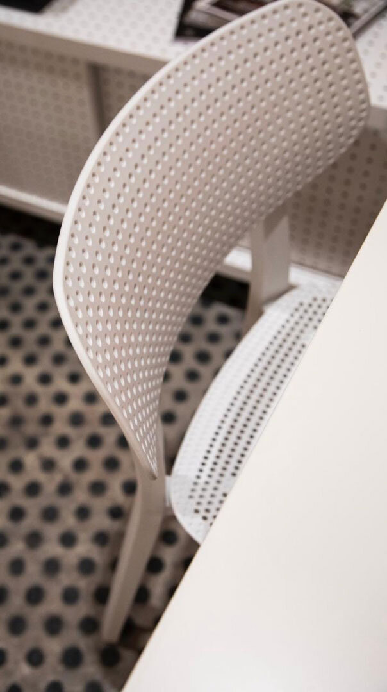ALAMEDA
ALAMEDA
CDMX, Mexico, 2019
SHOWROOM
An imposing façade welcomes visitors to this showroom on the iconic Presidente Masaryk Avenue in the Mexican capital. Huge panes of glass create a three-story box in front, inviting visitors to look into a proactive and avant-garde world where interior design is the protagonist.
SERVICES
ARCHITECTURE/INTERIOR
PRODUCT/INDUSTRIAL/FURNITURE
To emphasize the concept of a workshop, pegboard panels reminiscent of workshops of the mid-twentieth century were used. This element is repeated throughout different spaces in the store, and its presence completely envelops the visitor. In addition, the dots created from the pegboard's holes are used as a graphic reference and recurring motif for other surfaces.
The lighting, spaciousness, and eclecticism of the environments make Alameda a suggestive and fun project that combines global design trends.
To highlight the building's contemporary and industrial atmosphere, large pieces of white sheeting have been placed on either side of the glass that, together, turn the building into a large sculptural element that provides greater brand visibility.
The first impression of the external structure prepares the visitor for a unique aesthetic experience inside. The welcome hall features concrete flooring—which creates the idea of a factory—and white walls that enhance the colors and shapes of the exposed pieces.
Beyond creating a mere exhibition room with different environments and contemporary themes, the intention in conceiving the brand's first flagship store was to develop a concept that would incorporate an interactive playroom. Here, customers could not only acquire furniture and decorative elements but also learn and understand, on their own, basic design principles to choose materials, colors and pieces according to their tastes and spaces.






