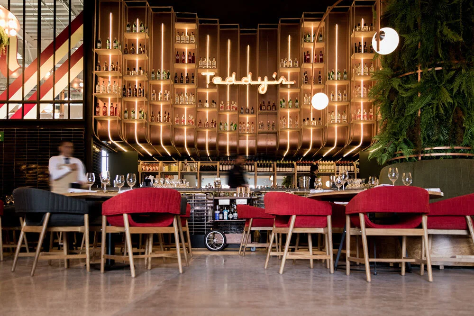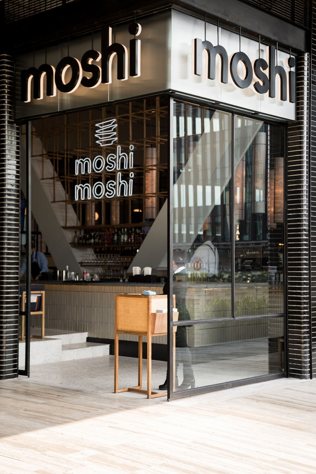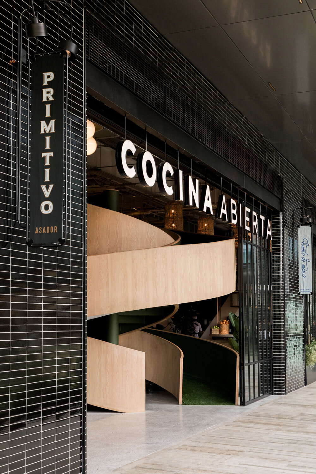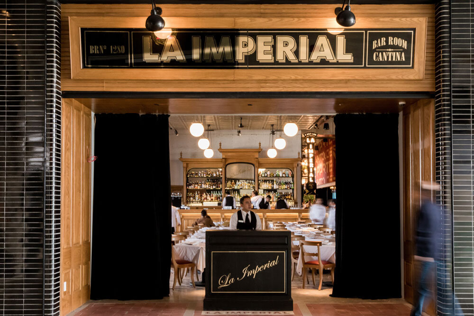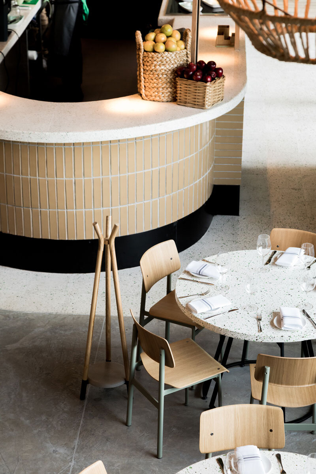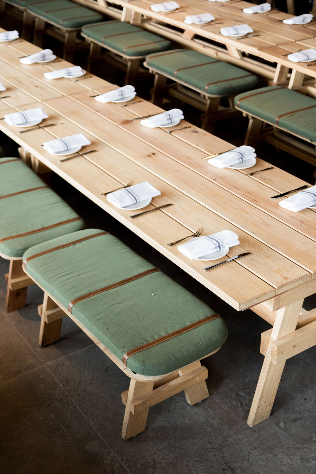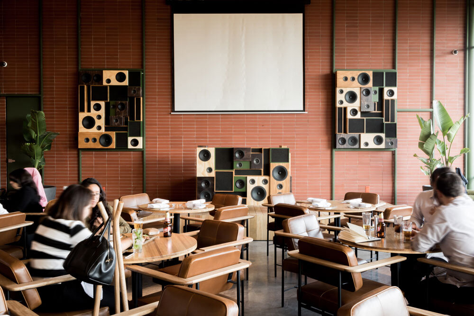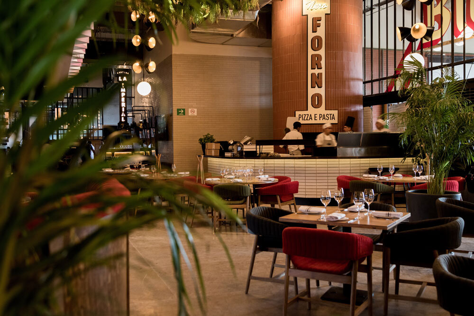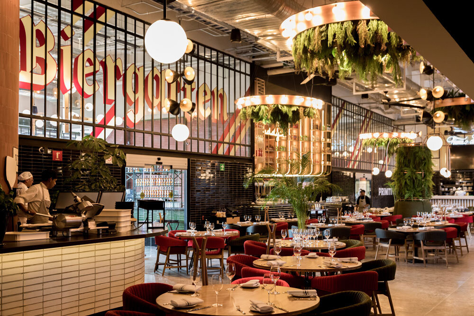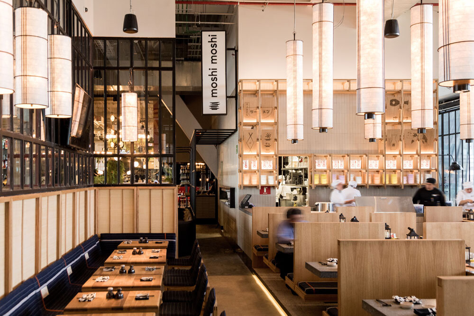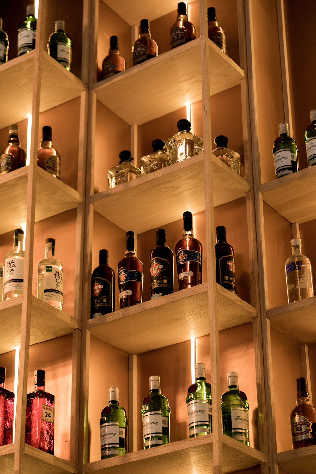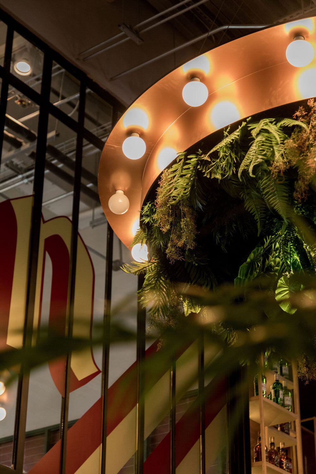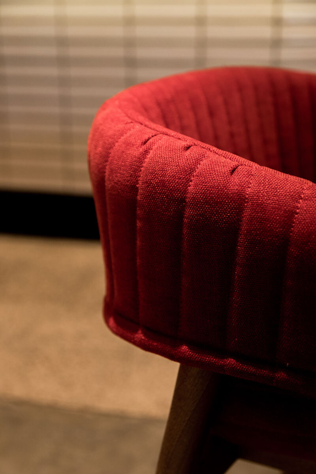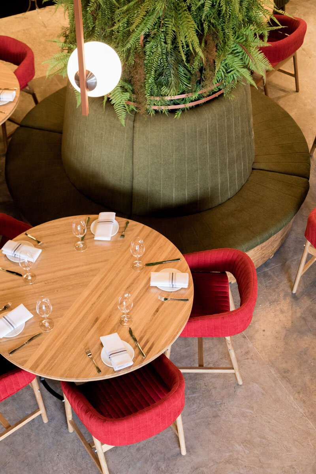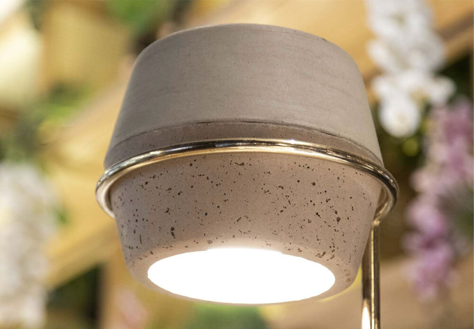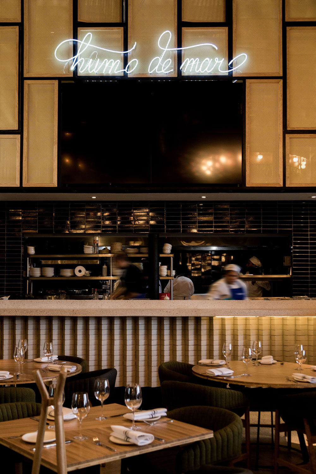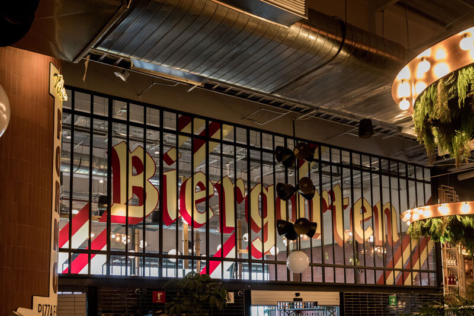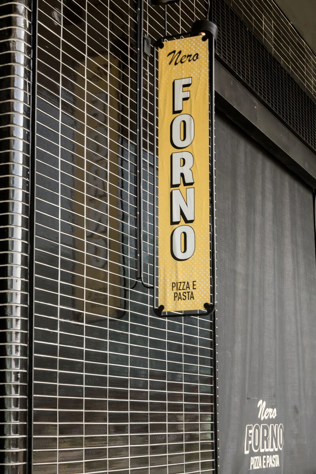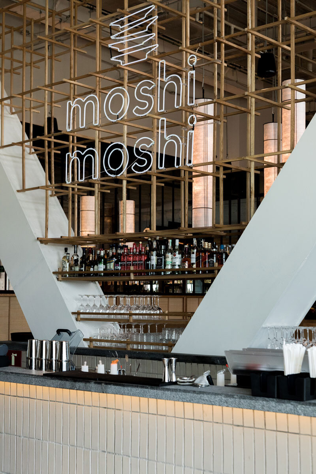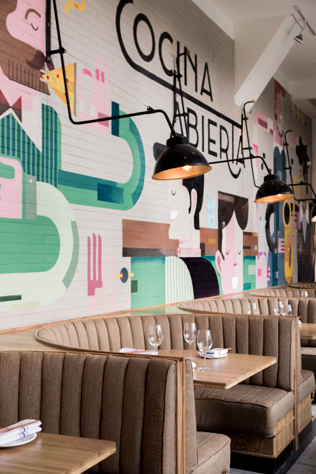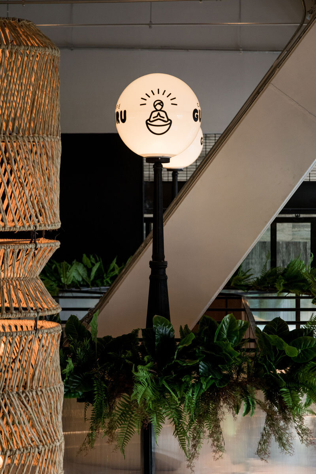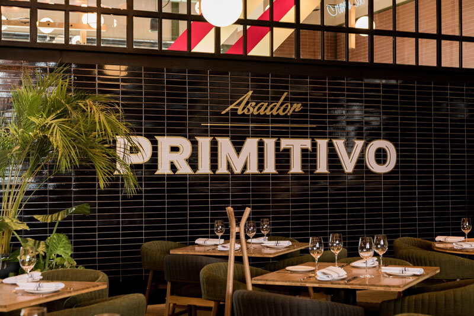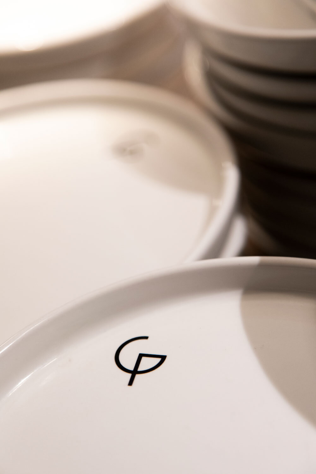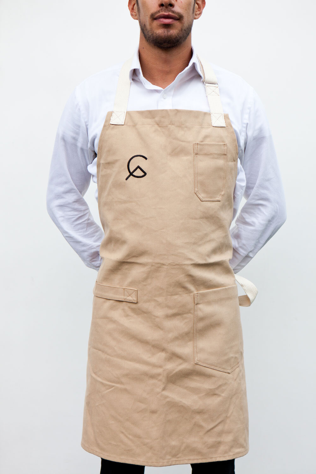COCINA ABIERTA ARTZ
cocina abierta artz
CDMX, Mexico, 2020
GASTRONOMIC
MARKET
SERVICES
ARCHITECTURE/INTERIOR
PRODUCT/INDUSTRIAL/FURNITURE
VISUAL IDENTITY
Cocina Abierta at Artz Pedregal is a 17,760-square-foot (1,650 sq m) wide and clean space with high ceilings where visitors have the opportunity to explore and discover freely this exquisitely manufactured food hall with eight different kitchens, each with its own identity and a well-defined atmosphere, offering different cuisines from around the world.
On the third floor of the Artz Pedregal —a mixed-use concept developed by Sordo Madaleno Arquitectos—visitors are greeted by a façade that mixes shiny black brick with giant sliding windows. A welcoming ramp-staircase leads to a children’s play zone and a private meeting and dining space on the second level. In the back, a large terrace offers views of the area’s lush vegetation and makes the most of natural light, allowing to forget the city’s hustle and bustle. Each corner at Cocina Abierta offers careful ornamentation, custom-designed specifically for this project: an oval bar, different hanging lamps, a colossal oven, the concrete and terrazzo floor in distinct hues, and a variety of comfortable contemporary furniture conceived by MYT+GLVDK.
Every space at Cocina Abierta has been conceived with culinary and atmospheric enjoyment in mind: the perfect dishes, the efficient service, the lighting, the temperature, and the furniture. The latter, in an outdoor setting, offers the most casual and relaxed atmosphere at the complex. With industrial decoration that evokes Berlin bars, this is the perfect place for an informal after-office get-together with beers or cocktails. Long wooden tables are great for larger parties to enjoy burgers or hot dogs. The decor, with speakers and signs on the walls, make it the perfect setting to have a good time with friends.


